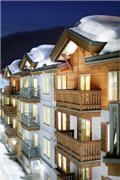Welcome to BestHomesBC.com - find the BEST home for you
BestHomesBC showcases desirable condos, townhomes, houses and award-winning developments for sale across British Columbia. From city condos in Vancouver to Whistler chalets to vineyard estates in the Okanagan to historic Victoria homes to waterfront Bowen Island properties, the selection is as diverse as the province itself.
- Listings
- Featured Listings
- New BC Developments
- Commercial Listings
- Metro Vancouver Rentals
- View All Listings
- Place a Listing
- Realtors / Developers
- Marketing Success
- Media Centre
- Contact Us
- About Us
- Other Resources
- Compare Metro Vancouver house sales
- Buying in Canada
- Taxes for Non-Residents
- Transferring Funds
- Currency Converter
- Mortgage Calculator
- Links
- Definitions
- Real Estate Terms
We market properties on:















BC Condo Developments and Pre-Sales - New British Columbia Real Estate Projects
Niche townhome development - New homes for sale in South Surrey / White Rock
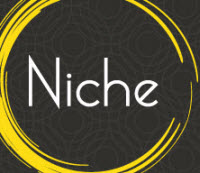
Niche is a collection of 69 townhomes situated in beautiful park surroundings in South Surrey. Coming this Fall. Priority registration is now open!
Home at Niche means natural living in a community surrounded by a secluded park-like setting. Hone your bird watching skills at the observation deck overlooking the creek or take a quiet stroll along one of the many walking trails nearby.
Carefully constructed to nurture residents' privacy, Niche has a wide variety of thoughtful gathering places where a sense of community is easily established. There's a residents' lounge, where a full kitchen, barbecue and picnic areas are the perfect location for an al fresco meal with friends.
A community of two, three and four bedroom townhome residences in South Surrey, Niche features architecture reminiscent of the famous beach towns of the East coast.
Stylish and discerning, you want a home that reflects your good taste. The residences at Niche feature quality finishes and stylish touches that speak of refinement, sophistication and class.
For further information, please contact the Niche sales team in South Surrey at 604-535-5511 or visit LiveAtNiche.com or come drop by the Presentation Centre at 3039 156th St., South Surrey.
Pender Harbour vacation home development at Painted Boat - New homes for sale on BC's Sunshine Coast
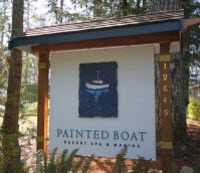
Ever dream of owning ocean front real estate in BC? With recreational real estate prices at a four year low now is the time to act!
Painted Boat Resort Spa and Marina offers fully furnished ocean front homes ranging from 1,152 to 1,700 square feet with access to a restaurant, marina, spa, pool and fitness center right outside your door.
Located in Pender Harbour on BC's Sunshine Coast, quarter ownership homes start at $175,000 or whole ownership from $629,900.
This strata-titled development is 100% maintenance free with on-site management looking after your every need--even providing you with rental income when you are absent.
Owning Sunshine Coast real estate has never been easier. Buy a quarter interest or 100% and start building wonderful memories with family and friends.
For further information, please contact the Painted Boat sales team at 604-883-2456 or visit PaintedBoat.com or come for a visit. You'll find us at 12849 Lagoon Road, Madeira Park, Sunshine Coast, BC.
Salix condo development - New homes for sale in Surrey / Langley
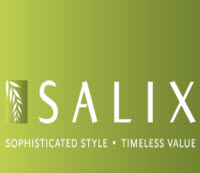
At Salix, we want your home to be a reflection of your individual style. Choose from our 3 unique interior schemes and move into a home that was designed just for you. Craftsman Traditional, Casual Contemporary, Modern Chic. Salix- set down your roots in style.
Perfectly tucked away on a quiet residential street, yet steps away from shops, fitness, dining, arts, entertainment, and more. When you want to venture further, enjoy easy access to all the major routes that get you where you need to be. Salix - convenient and central living in Clayton Heights.
Floor plans range from 1-bed to 3-bed homes and feature contemporary interiors within a Classic Georgian inspired building with red brick, styled ironworks and accented craftsman woodwork.
All homes have oversize windows for more natural light and balconies or patios for outdoor living
Enjoy the lush landscaping with walkways that lead to adjacent green space, and a community courtyard with arbors and benches.
For further information, please contact the Salix sales team in Surrey at 604-530-0054 or 604-607-5398 or visit SalixLiving.com or come drop by the Presentation Centre at 6477 - 196th Street, Surrey.
La Rue townhome development - New homes for sale in Surrey's Clayton Heights
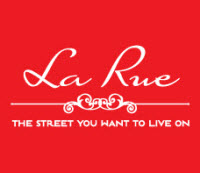
At La Rue you can enjoy being part of a close community in a casual country setting, with all the convenience of the sought-after Clayton Heights neighbourhood with shopping, entertainment, restaurants and schools close by.
La Rue features a collection of 26 two-bedroom and flex space, three- and four-bedroom townhomes in its first phase.
The homes - that start at just $297,900 - are spacious and immediately inviting: there are French textured stucco details on the exterior, flower boxes, French Country-inspired landscaping and elegant wrought-iron fences that surround the private yards.
The attention to detail continues inside with high-end kitchens complete with ceramic tile backsplashes, stainless-steel appliances, undermount sinks, Victorian-profile cabinets with crown mouldings and oil-rubbed bronze hardware, stone countertops, and recessed lighting.
There are airy nine-foot ceilings on the main level, wood laminate flooring in the main living areas and trackless nylon carpet on the stairs and in the bedrooms.
For further information, please contact Andrea Castro at the La Rue Sales Office in Surrey at 604-575-2263 or 778-885-5790 or visit LiveAtLaRue.com or come drop by the Presentation Centre at 19180 - 65th Avenue, Surrey.
Abbey Road townhouse development - New homes for sale in South Surrey/White Rock
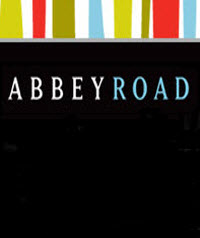
Set in the heart of Grandview Heights in South Surrey, Abbey Road introduces a new concept of townhouse living in one of the most vibrant and desirable communities in the area. With shopping, dining, entertainment and all the amenities of modern living surrounding you, Abbey Road's townhomes offer the perfect complement of traditional suburban living and urban convenience.
The Georgian-style homes feature 2, 3, and 4-bedroom townhouses that start from the mid-$300,000.
Abbey Road's interiors have been designed with careful thought and consideration providing buyers with a home of unprecedented quality and craftsmanship. The attention to detail continues outside with exteriors that contais large patios and decks made for entertaining.
Each home contains spacious floorplans that are exquisitely detailed and designed for function. Buyers are able to match their personal style and aesthetic with three designer colour schemes to choose from.
Developed by Woodbridge Homes and built by Park Ridge Homes, Abbey Road has an exceptional team of experienced builders.
For further information, please contact the Abbey Road Sales Team in South Surrey at 604-542-0660 or visit AbbeyRoadLiving.com or come drop by the Presentation Centre at 2469 - 164th Street, South Surrey.
Pacific Palisades apartments for rent - Homes for rent in downtown Vancouver at PaPa
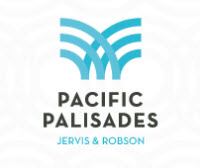
A stellar team of local architects, designers & builders, led by the vision of Austeville Properties, is transforming the two towers - once one of the city's hottest addresses - back into a residence.
234 rental suites and common areas in clean, modernist style with West Coast flair that form the basis of a unique Vancouver community where you can live, work, dream, create and share. Did we mention the views?
Centrally located downtown, PaPa is a complex of two towers on Jervis Street between Robson & Alberni in Vancouver's tony West End neighbourhood.
For people who crave beauty, technology, sustainability, simplicity, creativity and a sense of community in their living space.
PaPa is opening June 2012.
Want to call PaPa home? Visit the PaPa Information & Rental Centre at 1289 Robson Street to learn more about this unique rental community as well as for your chance to win a $500 gift card from PaPa retail tenant CB2 to style your new home!
For further information, please call 604.251.7272 or visit Pacific Palisades.
Pier 16 townhome development - South Surrey/White Rock townhouses for sale
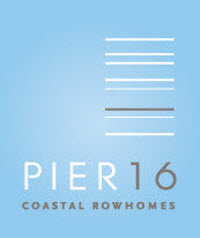
Pier 16 is a boutique collection of 3 and 4 bedroom rowhomes located only minutes from the vibrant urban amenities of Morgan Height in South Surrey/White Rock.
The project consists of 43 sunny, coastal inspired townhomes - all thoughtfully designed to surpass your every expectation. Here you will discouver an oasis of contemporary design quality finishings, and attention to detail.
Pier 16 is a step above when it comes to location. Here, you are conveniently situated between White Rock and Morgan Heights, tucked away on an established residential street. Walk the kids to some of the best schools in the district; organize an impromptu dinner with friends at the beach. The White Rock lifestyle awaits.
Feel like Shopping? The White Rock Farmers' Market is a great place to spend a Sunday morning as are the 60+ shops at Morgan Crossing. If that's not enough, the US Border is literally moments away; offering access to an abundance of shopping destinations to fulfill your every desire.
Step inside Pier 16 and experience the generous extras that you seek. Imbue Design has created a look exclusive to Pier 16 - "Coastal Contemporary". The feel is clean, casual and inviting. The colour palette echoes the seaside with details like weathered grey plank flooring and white shaker cabinets.
Pier 16 offers spaces meant for living, which means thoughtful places to put all the things we cannot live without. Extra linen closets, a kitchen pantry, garage niches and art nooks are just some of the many standard features that set this community apart.
For further information, please contact the Sales Team at Pier 16: 604.542.1616 or visit Pier 16 townhomes.
Watermark at Sechelt condos - Homes for sale on the Sunshine Coast
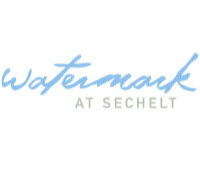
The Sunshine Coast is on the mainland, but its sheltered coves, fishing villages, and towns enjoy an island vibe. It�s an easy 40-minute ferry crossing from West Vancouver, yet it feels a world apart.
The town of Sechelt is at its heart�and so is Watermark. This waterfront real estate opportunity is located directly on a pebbled swimming beach, on thoughtfully landscaped grounds right in downtown Sechelt.
The six-storey Watermark buildings feature 104 luxury suites, a cafe-bistro and commercial space. Terraced architecture and large, south-facing balconies maximize the panoramic views of the Georgia Strait and the pebble beach below. Contemporary concrete construction pairs with natural elements of river rock and driftwood to create a structure that is distinctive, proud and authentically Sunshine Coast.
The Watermark condos range from 1 bedroom to 3 bedrooms plus, with many units purposefully designed for home office/flex space. The condos start at 650sq.ft. for $249,900.
Owners will be in the heart of the Sunshine Coast, a playground of quiet coves, fishing villages, and little towns with just a 40 minute commute from Vancouver.
There is lock-and-leave convenience and proximity to Sechelt's town centre and regional hospital appeals. Empty nesters looking to downsize will reap the benefit of coastal living, and young families will love the leading edge design, quality of construction, affordability and activities.
For further information, please contact Bob Michor at Watermark at Sechelt. 604.885.5432 or 1.855.732.4358 or visit TheWatermark.ca.
The Nine Townhome development in Vancouver - Cedar Cottage townhouses for sale
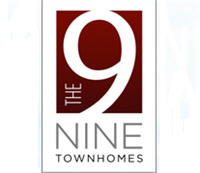
This boutique development presents nine beautifully crafted contemporary townhomes. The floorplans at The Nine have been meticulously designed for every homeowner�s maximum enjoyment. Each home at The Nine offers grand private entries with marble floors and vaulted ceilings. The living spaces feature gorgeous rich dark wood flooring, recessed lighting, and sleek fireplaces framed in majestic Limestone.
The Nine is located on Windsor Street, a designated cycling street. The project consists of two beautifully designed buildings. Building One faces Windsor Street and the visually stunning Charles Dickens Elementary School. Building Two offers treed and lush walkways with direct lane access to every unit. Both buildings feature frosted-glass entries and generous outdoor patio areas.
The exciting Cedar Cottage neighbourhood offers beautiful tree lined streets, recreation facilities, fantastic shopping and superb restaurants. The Nine is only one block to public transit and a short drive to the Downtown core.
Every home at The Nine features deck space on the top floor, with beautiful views overlooking the city, the North Shore Mountains, or Sunnyside park.
The Nine floorplans have been skillfully crafted and designed to maximize the Homeowner's enjoyment of every space. The attention to the finishings ensures the highest level of satisfaction throughout the entire home.
The Architect commissioned for The Nine is the award winning H.R. Hatch Architect Ltd. with the collaboration of the award wining Interior Designer Victor Eric Design Group.
Each home offers stunning gourmet kitchens, beautiful open living areas, three generous bedrooms, two and a half bathrooms and attached garages.
For further information, please contact Mario Felicella of Sutton Group - West Coast Realty. 604-649-6905 or 604-714-1700 or visit TheNineTownhomes.com.
Nelsen Lodge at Revelstoke Mountain Resort - Condos for sale at Revelstoke
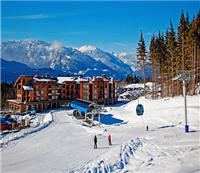
Revelstoke Mountain Resort is poised to be North America's ultimate high point. This is a mountain that delivers the highest vertical descent in North America at 5,620 ft. (with plans to extend it to 6,000 ft.) and an abundance of champagne powder every winter and is the only resort in the world to offer lift, cat and heli skiing.
Nestled between Vancouver and Calgary, and with easy access to both, Revelstoke Mountain Resort is a ski-in/ski-out development currently being constructed at the base of Mount Mackenzie.
The $1-billion all season village will build out over the course of 15 plus years with accommodation ranging from condos to hotel suites to townhouses to single family lots complete with individual helicopter access - all carefully designed to reflect the region�s spectacular outdoor environment and historic setting in the heart of the Columbia Mountains.
Lifts and ski- and snowboard runs are being created which are transforming the area into a world-class resort. It will act as a perfect base from which to enjoy skiing, boarding, golfing, hiking, mountain biking and all kinds of water sports.
Conveniently situated at the base of the gondola in the heart of Revelstoke Mountain Resort is the newly built Nelsen Lodge. These fully-furnished turnkey apartments have an enviable list of ski home accessories: luxurious furnishings with interior features that include Miele stainless steel appliances, granite or quartz countertops, Bose iPod docking stations, king-size beds and oversize windows to maximize the snowy views. The resort�s amenities include outdoor hot tubs and a swimming pool, a fitness centre, an entertainment lounge, restaurants, shops and a golf course.
For further information, please contact Mike Vopni, Director, Sales and Marketing - Revelstoke Mountain Resort at Sotheby's International Realty Canada, 250-837-2188 or 1-888-837-2188 or visit DiscoverRevelstoke.com.
The Brookland in Surrey - Homes for sale in a new condo development in Surrey
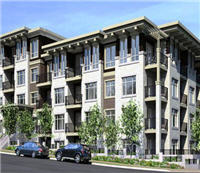
Don't Dream It, Own It! Save thousands and become a homeowner in a new Metro Vancouver development for less than you can rent.
A two minute walk to the Surrey-Gateway SkyTrain station puts New Westminster, Burnaby, Metrotown and Downtown Vancouver just minutes from your door step.
At The Brookland, you'll find the contemporary urban style, luxury and convenience you want in a community and a home. With an impressive selection of affordable one and two bedroom condominium designs for sale, you can finally escape your landlord and that old rental apartment.
And you�re guaranteed to love your new beautiful stainless appliances, luxurious granite countertops and elegant finishes all included with your new condo!
Located just moments from BC's most expensive homes and in the growing Surrey City Centre, The Brookland is an investment you can count on.
Come in now and you'll see the future is here and your future is at The Brookland!
For further information, please contact Carol Hunt at The Brookland Sales Team, 778.395.3080 or visit TheBrookland.com.
The presentation centre is located at 13468 Gateway Drive, Surrey, BC and is open from Noon to 6pm, every day except Fridays.
Sun Peaks Resort Ski Development - Condos in the Delta Residences at Sun Peaks Resort
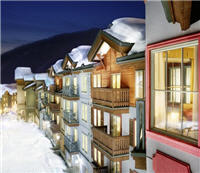
The Delta Residences at Sun Peaks Resort offers 41 fully furnished mountain homes for quarter ownership. These one-bedroom, one-bedroom plus den, and two-bedroom condos are situated in a premier ski in/ski out position next to the Delta Resort - the only Four Diamond hotel in the BC interior. Owners can enjoy a variety of hotel conveniences including ski concierge, room service, a fully equipped health club with heated outdoor pool, hot tubs, sauna, steam room, massage rooms. So whether it's fine dining, spending time luxuriating in the Delta Spa or playing the 18-hole Graham Cooke-designed golf course, you will enjoy the best of hotel and vacation living.
Quarter ownership is the hottest way to buy recreational property as you pay only for what you use and still get everything you want in a recreational home. Best of all, you get all the service, amenities, comfort and quality you have come to expect from the Delta Hotel family.
Each suite contains executive furnishings such as flat screen televisions, ensuite laundry, granite countertops, stainless steel appliances, sumptuous linens, King size beds and deep soaker tubs.
A true four-season resort, Sun Peaks offers something for everyone. From ATV Tours and fly fishing to canoeing, mountain biking and horse riding, and that's before the snow starts to fall!
The alpine village is located 4,000 feet above sea level, directly adjacent to the golf course and Sunburst Chair Lift, with access to hiking and mountain biking trails, the beautiful alpine blossoms and scenic views. The pedestrian village offers restaurants and boutiques while catering, special event and conference facilities are located at the Delta Sun Peaks Resort.
Quarter ownership starts from $118,900 with one and two-bedroom mountain-side condos available.
For further information, please contact Peter Nixon at S. P. Valley Developments Ltd. Partnership, 1-877-578-7781 or visit www.DeltaResidences.com.
Mariner's Village in Sooke, Vancouver Island - Condos and townhomes for sale in Sooke waterfront development
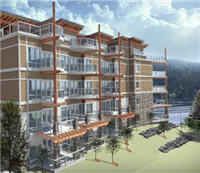
This pristine marina setting is quite possibly the most exciting real estate opportunity on the market today. The townhomes and condominiums currently available for sale, will offer their discerning purchasers spectacular views, oceanside living and an unparalleled opportunity to live a true resort lifestyle. It just doesn�t get any better than this.
The Navigator�s Pointe condominium building at Mariner�s Village is truly an extension of the marina below with its polished cedar �masts�, angular rooflines, natural cladding and contemporary west coast style. Each spacious residence invites the stunning landscape indoors through large floor-to-ceiling windows and outdoor living deck spaces. Each open floor plan is perfect for entertaining year-round and creates a sense of comfort and welcoming.
The Piazza is an inviting village courtyard with trendy boutiques, caf�s and bistros and a hillside perch overlooking the scenic waterfront and busy marina. It will be a vibrant gathering place for residents of both Mariner�s Village and Sooke alike. The host of amenities will include medical, dental and municipal offices and even the public library.
Sooke is a hotbed for ecotourism on Vancouver Island. It�s no secret that many Victoria-based adventure and ecotourism companies travel to Sooke to experience one of the world�s most premier locations for whale and wildlife watching, birding and let�s not forget salmon and halibut fishing.
Mariner�s Village is a LEED� targeted community and is committed to protecting the pristine, natural landscape that it calls home.
Pricing starts from just $249,000 with 95% of waterfront residences under $500,000.
For further information, please visit Mariners Village Sooke.
Clearview at Regency Vista - Condo Residences in North Nanaimo
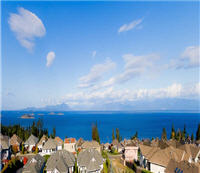
CLEARVIEW at Regency Vista luxury condos are perfectly located in North Nanaimo, within walking distance to the best shopping and amenities. Almost every suite boasts spectacular ocean views; see the coastal mountains in the distance, or watch the sun set over the Winchelsea Islands.
Choose from several luxurious floor plans (all with two bedrooms, two bathrooms) ranging from 1,062 to 1,775 sq.ft. and two designer colour palettes.
Built to exacting standards, Clearview suites include electric fireplaces, wood flooring, stainless steel appliances, granite counters, maple cabinetry heated tile bathroom flooring, and convenient underground parking and storage lockers.
Whichever suite you choose, Clearview provides a fresh perspective on island living and although exclusive, easy accessibility is provided with the Departure Bay ferry and downtown Nanaimo just a 15-minute drive away.
For further information, please contact Betty-Ann Huberts at RE/MAX of Nanaimo, 250.741.4405 or visit www.ClearviewLiving.com or www.BettyAnnsHomes.ca. The show suite is open Saturday and Sunday from 1pm to 4pm, and weekdays by appointment.
SOPA Square - Tower Residences and Townhomes in Kelowna
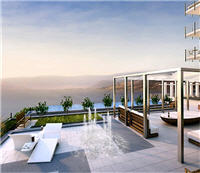
Sustainability was the focus in the creation of SOPA Square with the end goal being a community where you can live, work and shop without relying on automobiles. As part of that commitment, SOPA Square is a LEED Certified project (Leadership in Energy and Environmental Design) targeting a LEED Gold rating.
The homes consist of 37 Two-Story Townhouses and 50 Split-Story Tower Residences ranging in size from 600-3,000 sq.ft.
Living at SOPA Square will reduce the amount of energy, water and land consumed which minimizes your impact on our beautiful planet. SOPA Square is located in the desirable, vibrant SOuth PAndosy (SOPA) area of Kelowna where beaches and parks are only a few minutes walk away. The street level of SOPA Square has retail shops for all your daily living needs as well as boutiques, restaurants and sidewalk cafes in a trendy, pedestrian-friendly urban atmosphere.
DRIVE LESS. LIVE MORE. Your home is architecturally stunning and built with the highest standards of sustainable design ... defining CONSCIOUS LIVING.
Renowned for its lush cherry blossom orchards and award-winning wineries all overlooking the shimmering, fresh water, Lake Okanagan, Kelowna is a true four-season resort. Enjoy the proximity of Big White Ski Resort, championship golf courses, hiking, biking, sailing, water skiing and much more.
For further information, please contact Stacey Fenwick at Urban Lead Construction Inc., 1.250.762.5818 ext.2 or visit www.SopaSquare.com.
Fernie Ski Developments and Properties - Fernie Ski Homes and Condos in Juniper Lodge
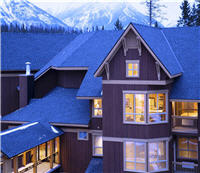
Fernie is located in the heart of the Elk Valley surrounded by the Canadian Rocky Mountains. It holds a reputation for being a real western community with an historic appeal. The downtown, with amazing views of the surrounding mountains, is within close proximity of the ski resort. Rated by Ski Canada Magazine as the 'Best Ski Town in Canada', Fernie is only 6km from Fernie Alpine Resort.
On the ski resort you will find Juniper Lodge, a prime location to access all activities sitting at an elevation of 3,500 ft. Whether you are here for the summer or the winter, Timberline Lodges has something for everyone. People come to Fernie for a vacation, but they soon fall in love with the place. Perhaps it's Fernie's waist-deep powder or the Rocky Mountain sunshine streaming down the mountain or the fact that Fernie isn't just a ski resort, it's a vacation resort. Think of Fernie as your adventure headquarters and Juniper Lodge as your home away from home in the heart of it. The ski lifts at Fernie Alpine Resort run year-round because all summer long they are taking mountain bikers up the hill.
Fernie boasts some of BC's best mountain biking terrain - whether you're following existing trails or cutting new ones, there are hundreds of miles of backcountry for you to explore.
Quarter-share ownership now selling in Juniper Lodge, a four-season vacation destination offering fully furnished 2 bedroom, 2 bathroom suites perfectly situated at Fernie Alpine Resort. Quarter-share ownership from $94,900 - whole ownership from the low $300's.
For further information, please contact Fernie Vacation Properties on 1-250-423-6873 or toll free in North America 1-866-423-6873 or visit www.JuniperLodgeFernie.com.
Terminus - Distinctive Heritage Development in Gastown, Vancouver
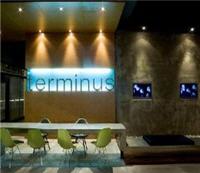
Located in Vancouver's historic Gastown on Water Street, terminus is a unique blend of historic facades and all new construction with a very modern aesthetic. Incorporated into the shell of the historic Terminus Hotel and Grand Hotel next door, highly efficient urban spaces have emerged through the combined skills of The Salient Group, architects Acton Ostry and design firm, Evoke.
High ceilings - many of them double-height; recessed lighting design, secured, in-building parking; and a very hip roof top urban lounge help make the flats and lofts at Terminus the living end ... and a great beginning. From the distinctive exterior to chic interiors, terminus is for those who place design at the top of their list.
The Salient Group have excelled in creating an adaptive integration of historic elements into modern, highly stylish homes. There are 46 suites in total and 46 separate floor plans ensuring that every home enjoys a unique sense of individuality. From the exclusive linear bathrooms featuring Philippe Starck designed interiors with a soaker tub and rain shower pocketed behind translucent sliding-glass doors and fully-panelled kitchens with top-of-the-line appliances to the geothermal heating, air conditioning and built-in custom storage, terminus guarantees that function and form coincide with sleek, customized, killer designs in Vancouver's oldest and coolest neighbourhood.
Construction finished at the end of 2008 and many homes are now occupied. The few that are left range from 735 - 1620 sq.ft. and consist of 1- and 2-Bedroom Lofts and Flats.
Prices start at $465,000.
For further information, please contact The Salient Group, 604.669.5536..
Paris Annex - The Salient Group - Gastown
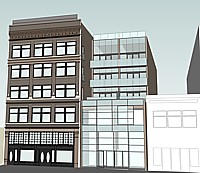
Located in the heart of the emerging Woodwards district of Gastown, the Paris Annex will be a 6-storey building, consisting of 16 modern flats. It is the second phase to the Paris Block development, a 1907 heritage building that is currently being converted into 29 lofts. Once completed, the Paris Block and the Paris Annex will be one building, sharing a residential entry way, elevator and common rooftop deck, but will look distinctly like two different buildings. The Paris Annex, with its very modern glass and concrete design, will provide the perfect juxtaposition to the original Heritage Character of the 1907 Paris Block.
The Paris Annex is being designed by the award-winning Gair Williamson Architects and Evoke International Design. The crisp contemporary materials such as concrete floors, slate and glass tile, integrated kitchen appliances, flush welded stainless steel countertops and sink, and translucent glass, will all combine to give the suites the look and feel of a high-end modern home. Almost all the suites have spacious private outdoor space, overheight ceilings between 10�-14� and floor-to-ceiling windows, allowing for a very light and airy feel.
With sizes ranging from 650 sq.ft. to over 1400 sq.ft., there is quite a variation in suites even though there are only 16 in total. All owners will have direct elevator access to the common rooftop deck, featuring a built-in gas BBQ as well as an outdoor gas fireplace. Another unique feature that all owners will be able to enjoy, is the two co-op cars that will be provided to the building and housed in the ground floor parkade. So although one will have the luxury of living in a walkable urban community, there will still be access to a car whenever needed.
For further information, please contact The Salient Group, 604.669.5536 or visit www.TheSalientGroup.com.
Fernie Golf Estates - Golf Developments and Properties
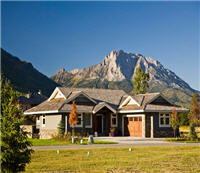
Custom Timber Home located on the Fernie Golf and Country Club golf course with views of Fernie's 'Three Sisters' and 'Ghostrider' mountains.
The Fernie Golf Estates is right on the fairways of the Fernie Golf & Country Club, adjacent to the Elk River with unobstructed views of the mountains and the legendary Fernie Alpine Resort. A quiet community, Fernie Golf Estates is only a short walk to town and a 5-minute drive to the Resort. This community is like no other in the Elk Valley, close to a wide variety of activities yet a world apart incorporating details not found in other area developments - extensive landscaping and dedicated open space, a private road network and pedestrian path system that leads to the Clubhouse and connects to the extensive Fernie hiking/biking trail system.
With sizes ranging from 650 sq.ft. to over 1400 sq.ft., there is quite a variation in suites even though there are only 16 in total. All owners will have direct elevator access to the common rooftop deck, featuring a built-in gas BBQ as well as an outdoor gas fireplace. Another unique feature that all owners will be able to enjoy, is the two co-op cars that will be provided to the building and housed in the ground floor parkade. So although one will have the luxury of living in a walkable urban community, there will still be access to a car whenever needed.
The Building and Landscape Guidelines create a unique 'island' amidst the golf course fairways. Residential landscaping provides visual and acoustic separation between residences extending private interior living areas of each residence onto the surrounding lands. Owners are encouraged to landscape with a mix of vegetation types on their lawns, from shrubs to tall trees creating a seamless fit with the golf course.
As part of Fernie Golf Estates and Fernie Vacation Properties' concern for preserving the natural environment, we build as green and as energy efficient as possible. From Low-E windows to the latest in energy efficient water and heating, our homes are built to provide comfort at a minimal cost to the homeowner and the surrounding environment.
Michael Delich and all at Fernie Vacation Properties share a passion for skiing and mountain living which finds expression in all our company developments. We build mountain homes for today and for many seasons to come.
For further information, please contact Fernie Vacation Properties, 1-250-423-6873 or toll free in North America 1-866-423-6873 or visit www.FernieGolfEstates.com.



